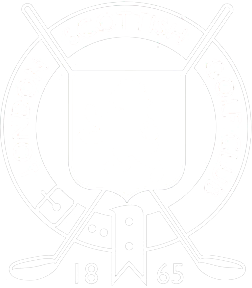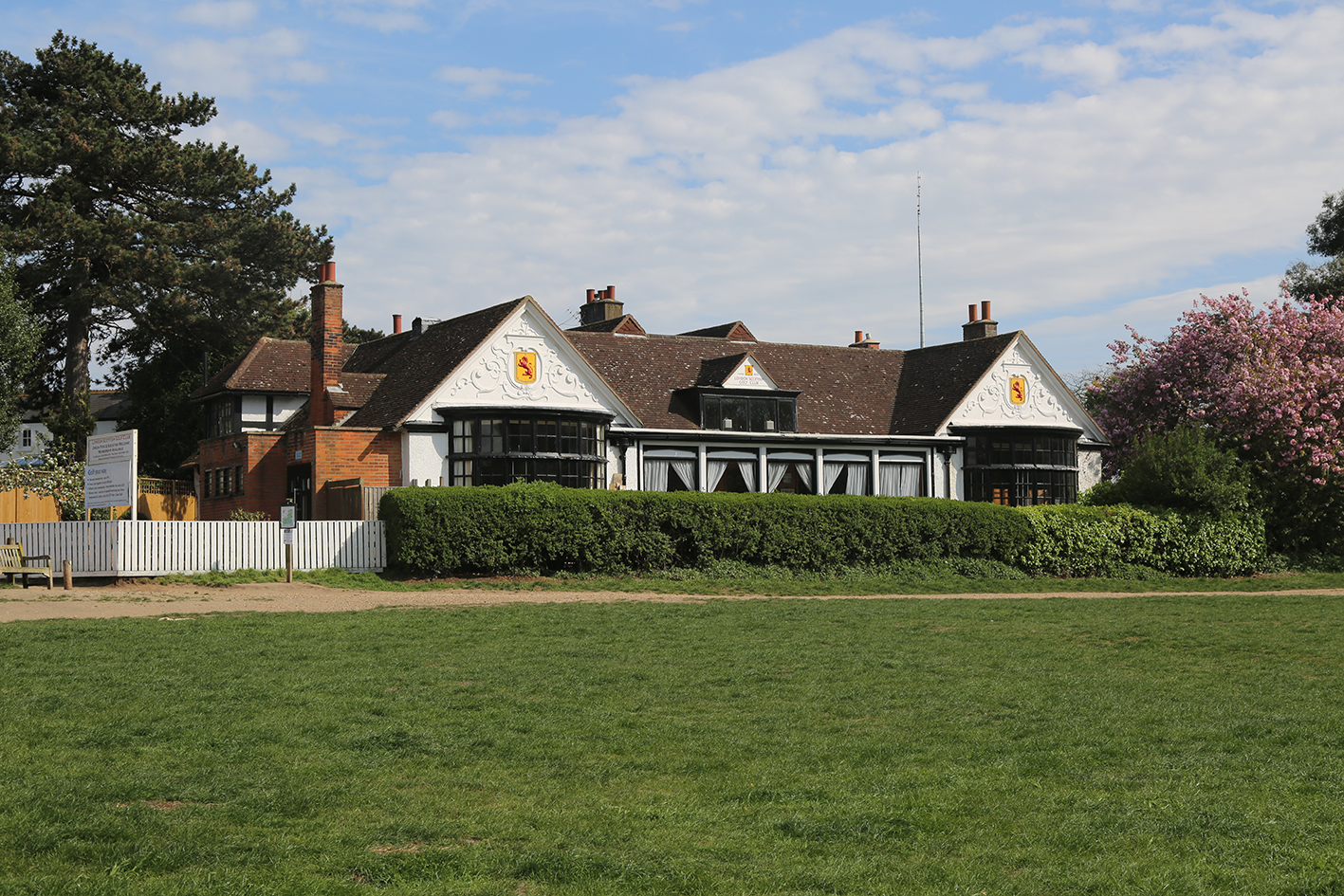If you have visited the Club recently you will see that we have put up some drawings and images in the main bar, showing the proposed works to the front of the building.
In essence, the proposal is to reinstate the main front entrance of the building as per the original Architects intention when first built in 1897!
We are delighted to have received Planning Approval from Merton Council for the scheme.
Originally there was a Veranda opening out from the main hall with views over the common. Somewhere over the years, this Veranda was enclosed as internal space and windows put in its place, and a large hedge grown, thus enclosing the Main Clubhouse.
The intention is to reinstate the doors leading out onto Veranda, and reduce the density of the hedge to better open up and connect the building to Wimbledon Common once again.
The following images show the original Architects Sketch, the existing facade, and a rough CGI of the proposed facade.
The planing application was submitted and approval achieved by Primebuild, who also carried out the design and construction works for the creation of the Ladies Members Section at the end of last year.
#golfonwimbledoncommon #wimbledongolf #londonscottishgolfclub
CGI of Proposed Facade
Photo of Existing Facade
Original Architects Sketch




